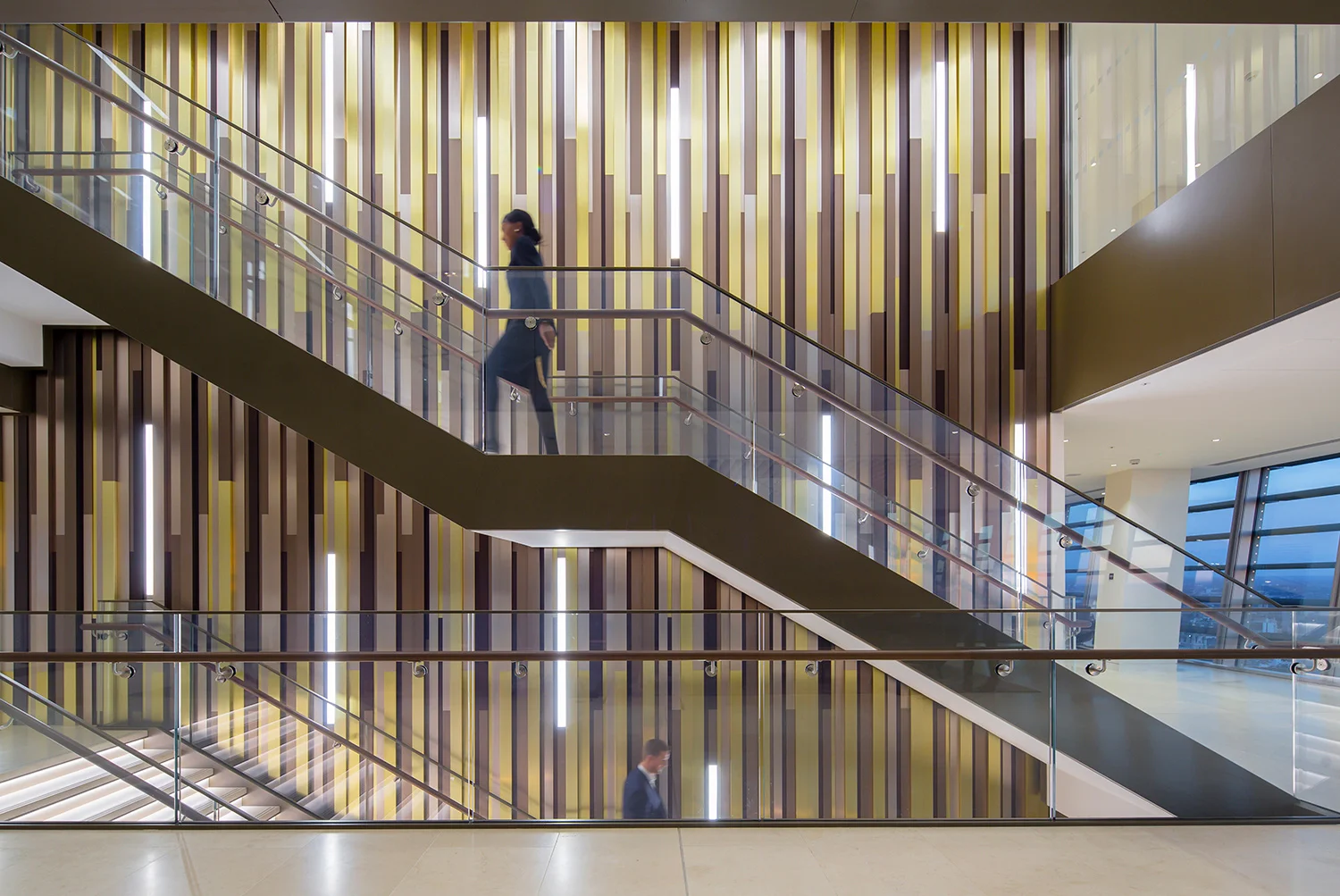From Invisible to must visit destination
Markel International
LOCATION
20 Fenchurch Street,
London
SIZE
75,002 sq ft
SECTOR
Workplace
DISCIPLINES
Interior design
SERVICES
Strategy
OVERVIEW
A move to an exciting new location, the Walkie Talkie building, was the catalyst for Markel International to articulate a stand-out vision for the company – markedly different from its neighbours. To define that vision, the interior architecture brings the space alive, transforming it from a fragmented, “me-too” into a distinctive, appealing destination that impacts on brokers and employees alike.
By designing a workplace that broke down departmental barriers and combined classic, high-end style with more human, quirky touches, we created a highly desirable, cohesive, must visit destination.
And in keeping with the brand, yet with a relevant “look-at-me” twist. With the Walkie Talkie under construction and an immovable move-in deadline, Tonik Edge ran an innovative, off-site modular approach to the fit-out construction. Using Revit BIM production information, a large percentage of the project was completed off-site before we started interior installations, ensuring on-time, on-budget delivery.
Markel International has reported a beyond expected increase in new and repeat visitors
Explore further . . .
the crown estate
mako
kilburn & strode










